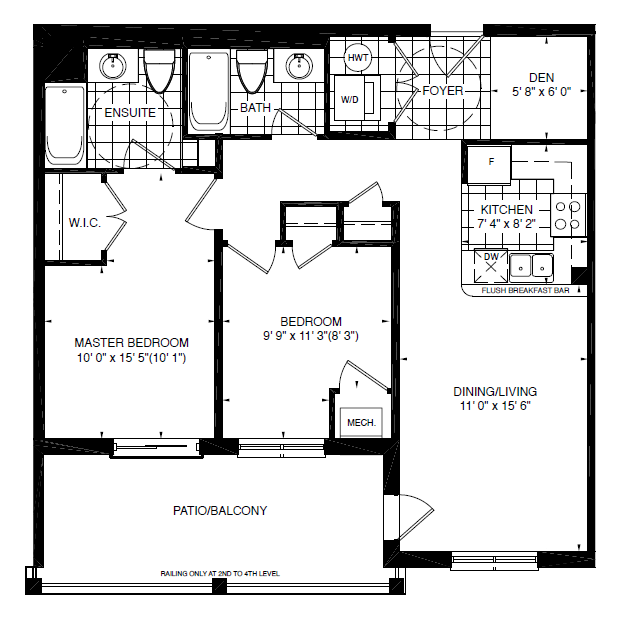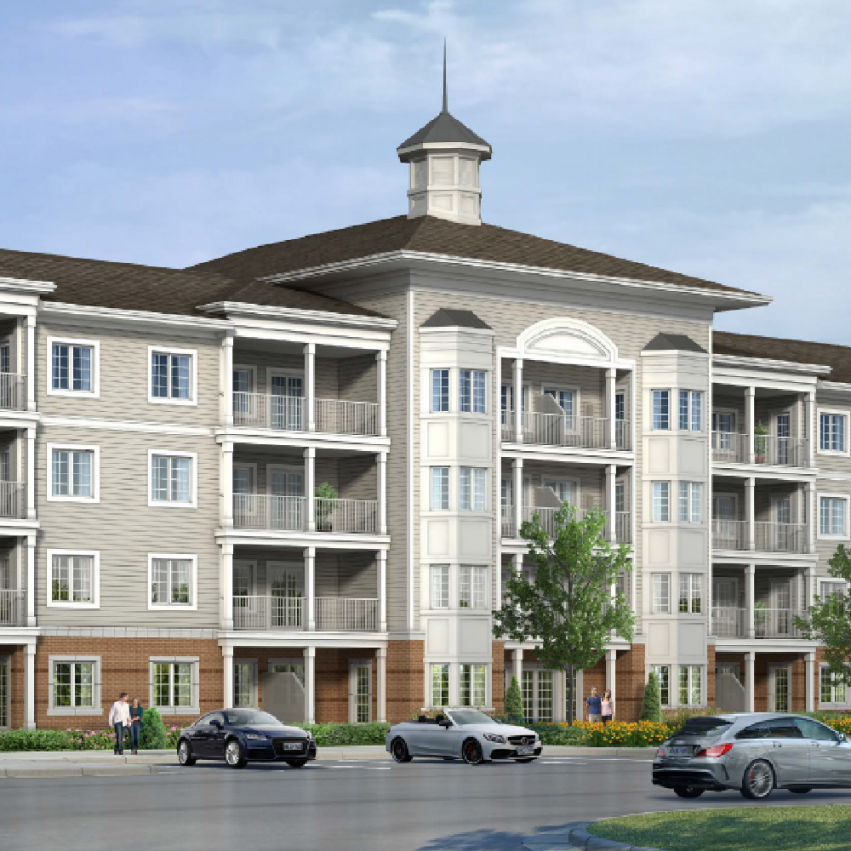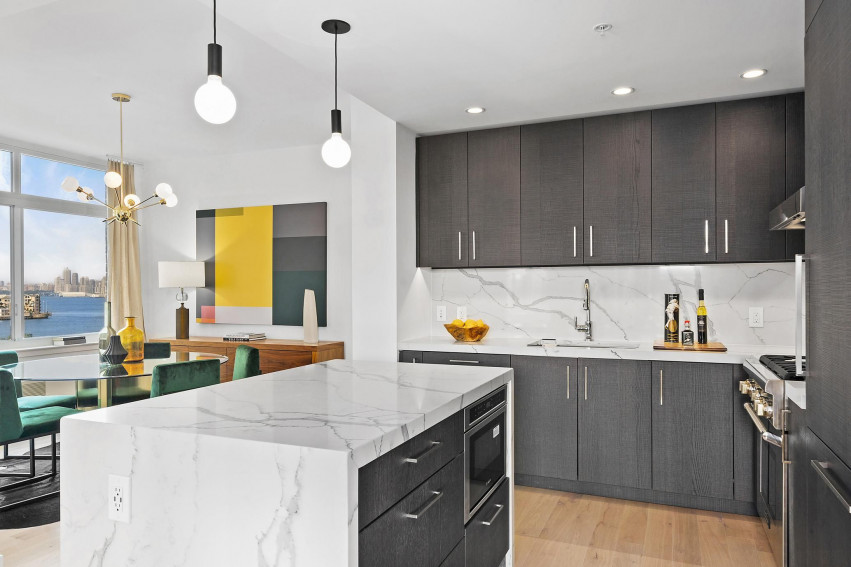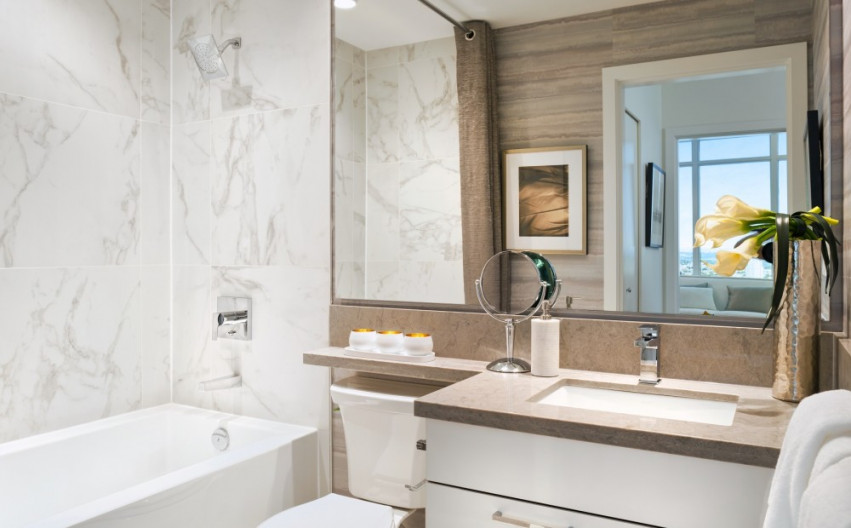Astoria - Suite 412
Sqft - 890 Type - 2 Bedroom Plus Den
View - South Price - $564,990

BUILDING & SUITE FEATURES
• Sophisticated lobby.
• Balconies/patios with aluminum railings for enhanced views.
• Conveniently located elevator.
• Entry system connected with suite phone lines.
• Professionally landscaped with sod, shrubs, and trees.
• Suite entry doors with brushed chrome lever handles and deadbolts.
• Contemporary interior doors and trim.
• Brushed chrome lever handles on passage doors.
• 9' ceiling heights in all living areas (excluding bulkheads
and ceiling drops. Kitchens may have dropped ceilings).
• Self-contained, individually controlled heating and air conditioning.
• Individually metered utilities (water, gas, and hydro).
• Textured ceilings throughout except kitchen and bathroom.
• In-suite smoke/carbon monoxide detectors.

SUITE FINISHES
Your choice of four (4) complete colour and material coordinated packages professionally designed, covering all interior finishes for your suite, including:
• Engineered wood or luxury vinyl plank flooring in all living areas.
• Quality Berber carpet in the bedroom(s) and den if applicable.
• Designer floor tiles in kitchen, foyer, and bathroom.
• Designer wall tiles around tub enclosure and shower stall as per plan.
Colour and finish coordinated kitchen/vanity cabinetry. Granite or quartz countertops in kitchen and bathrooms as per designer package. Neutral wall colour as per designer package with white trim and baseboard.
KITCHEN FEATURES
• Designer-selected cabinetry as per designer package.
• Granite or quartz counters, as per designer package.
• Extended upper cabinets for added storage.
• Deep fridge upper with gable as per plan.
• Flush breakfast bars as per plan.
• Stainless steel under-mount sink with single lever chrome
faucet and vegetable spray as per plan.

BATHROOM FEATURES
• Designer-selected raised height vanity as per designer package.
• Granite or quartz counters (as per designer package) with white under-mount sink.
• 5' acrylic white deep soaker tub as per plan.
• Chrome single lever faucets.
• White comfort height toilets with an elongated bowl.
• Chrome towel bar and toilet paper holder.
• Ceiling mounted exhaust fan vented to exterior.
• Strip lighting above vanity.
• Shower stall with frameless glass panel and door (as per plan).
• Ceiling height dropped by approximately 1 foot in bathrooms and closets as required.

PRICING SCHEDULE
Deposit Structure
$1,000 on signing
$5,000 on firm up
Balance of 5% in 60 days
5% in 180 days
5% in 270 days
5% on Firm Occupancy
Total 20% deposit
HST INCLUDED IN ALL PRICES
Prices and specifications are subject to change without notice E. & O.E.
Materials, price, specifications, and floorplans are subject to change without notice. All renderings are the artist's concept.
Contact us today for more information
.jpg?w=380&h=254)
Register to book an appointment today

Click here to view this unit's floor plan
SPECIFICATIONS AND FEATURES
Specifications and features as described apply only where shown on plans.
• All plans and specifications are subject to modification from time to time at the sole discretion of the Vendor. Exterior elevations will be similar to renderings shown, but not necessarily identical. -Substitutions made by the Vendor will be subject to the terms and conditions of the Tarion Warranty Program relating to Builder’s substitutions.
• Materials, prices, specifications and floor plans are subject to change without notice. All renderings are artist’s concept. Purchaser acknowledges that some features may not be applicable to all plans.
• The Purchaser acknowledges that due to framing members (lumber), plumbing and HVAC systems, the ceiling and wall electrical rough-ins and/or light fixtures and/or smoke and CO detectors may interfere with the centering or positioning of the above-noted items in the applicable space.
• The Vendor will not allow the Purchaser to complete any work and/or supply any material to finish dwelling before the closing date.
WARRANTY
• The Vendor’s warranty is backed by The Tarion Warranty Corporation.
• A pre-delivery inspection form to be completed with the Vendor prior to closing.
• Tarion coverage: One (1) year warranty on defects in workmanship and materials. Two (2) year warranty on electrical, plumbing and heating delivery and distribution system, water penetration through building envelope and foundation. Seven (7) year warranty on major structural defects. Purchaser agrees to pay the Tarion enrolment fee plus applicable taxes on the closing date.
07.10.18 E. & O.E.



